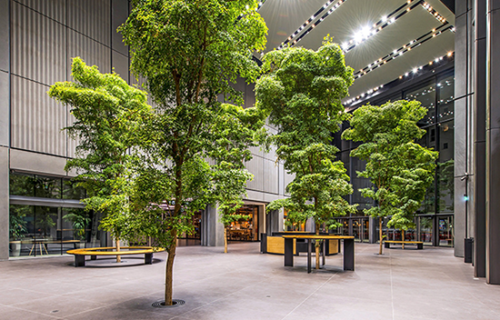The HB Reavis flagship investment changed a fragment of the center of Warsaw. A 70,000 sq m skyscraper designed by Foster + Partners. it is one of the new symbols of the capital, as well as the tallest building in the European Union in terms of architectural height. The first tenants will soon move into the office building.
Impressive construction at the intersection of Chmielna Street and al. Jana Pawła II, right next to the Warsaw Central Station, emerged from the ground at the beginning of 2019, after the completion of works in the underground part of the facility. Less than two years later, the building reached its target height of 230 meters to the roof. After installing the spire in February 2021, Varso Tower grew to 310 meters and surpassed the Palace of Culture and Science and dominated the ranking of the tallest buildings in the European Union. A year ago, on one of the terraces, 206 meters above the ground, 16 trees were planted, creating the highest garden in Warsaw. A dozen or so trees also appeared in front of the building and in the spacious lobby, decorated with hand-made ceramic mosaics.
The timeless, slender shape of the Varso Tower is diversified by the riser faults in the upper part, and the division of the façade gives it lightness and elegance. The quality of the pro-ecological solutions used in the building, conducive to the well-being of users, has been appreciated by independent auditors BREEAM and WELL.
Currently, tenants are arranging their offices inside the building. The first employees will move into Varso Tower in September. Ultimately, the following companies will open their offices here: the IT service provider Box and the international law firms CMS and Greenberg Traurig.
Varso Tower is one of the three buildings of the Varso Place complex, which includes offices, a hotel, an innovation center and a shopping and service arcade housing, among others, restaurants, fitness club and clinic. In line with the adopted strategy of active management and building long-term value of the completed properties, HB Reavis is also the manager of Varso Place.
Main actors involvement in the project:
• Investor, developer and general contractor: HB Reavis
• Architectural design: Foster + Partners
• Executive design: Epstein
• Construction, sanitary and electrical installations: BuroHappold
• Ecological certification: Sweco Consulting
• Lifts: VDA / Schindler
• Facade: Emmer Pfenninger / Scheldebouw
• Landscape architecture: RS Architektura
