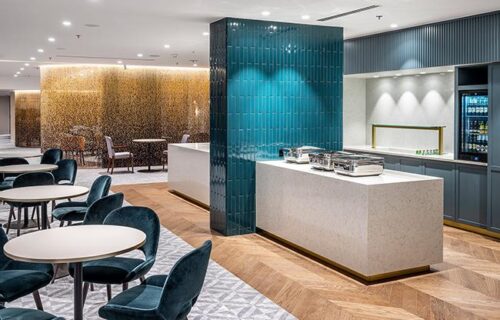Ian Bryan Architects (IBA) announced the completion of the transformation of the Executive Floor at the Hilton Prague Hotel.
The centerpiece of the entire floor is the exclusive Executive Lounge, which seamlessly transitions into the reception and relaxation areas. Four new meeting rooms were created here, including a very prominent meeting room. The lounge is divided into separate zones with comfortable or working seating, a fireplace and a bar with coffee and snacks.
The design of the lounge is based on the distinctive historical architecture and character of the city of Prague. The rich and richly colored textures are complemented by brass and copper elements, which refer to the rich Prague theatrical traditions, while the unique carpet patterns are reminiscent of typical Prague sidewalk paving. The decorative luminaires are inspired by Czech glassmaking and the custom works of art follow the Czech hunting and musical heritage and thus complete the overall image of the exclusive spaces.
The Executive suites adjacent to the Executive lounge follow the same design line and were inspired by the rich history of Prague. By removing the load-bearing wall, the original dispositions were changed, so that the space passes smoothly from the entrance zone to the main living zone, and the decorative screen provides a fine separation allowing views between the two spaces.
The transformation of the Executive floor is the result of a long-term cooperation between the IBA studio and the Hilton Prague hotel, which lasts more than 20 years and whose significant realizations include the Cloud 9 Sky Bar & Lounge, the renovation of all 791 rooms and the brand new hotel spa and fitness club.
Author team: Ing. arch. Ian Bryan, Ing. Iveta Fabregat Navas, Ing. Julia Niklasson, Ing. arch. Kateřina Danková, Ing. arch. Hana Tihonová.
