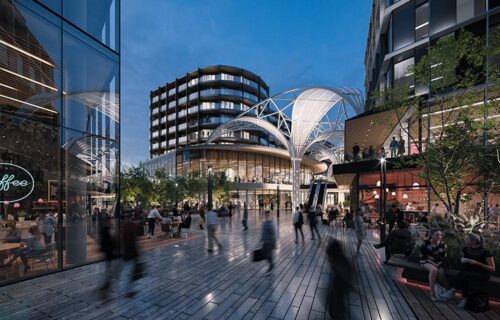Today, Crestyl presented its Dornych project, which in the coming years will replace the existing old shopping center (former Tesco) in the neighborhood of Brno’s main railway station. A new freely accessible public space with a total area of 25,000 sqm will be created here, lined with several smaller buildings, which will connect the historic center of the city with the planned Southern District. The lower floors of the new buildings will be reserved for shops, services and restaurants, while the upper floors will offer rental housing and offices. The project is expected to be completed in four years. The total investment in the project is over seven billion crowns.
“We want to create here an ever-living and freely accessible public space with all the functions that belong to it. Therefore, in addition to the existing use for shops, services and offices, we are also adding rental housing,” says Jaromír Krb, director of development at Crestyl. “Of course, we prepared everything in close contact with the Office of the Architect of the City of Brno and the city itself, so that the project met the needs of the city and the further planned development of its entire southern area. We want the new Dornych to really enrich the city.”
The current dilapidated huge building will be replaced by a partially roofed freely accessible public space around which there will be six smaller buildings. They will house rental housing, offices, restaurants, shops and services – namely 216 apartments, 26,000 sqm of office space and 27,000 sqm of retail space. The buildings will be seven to eight stories high. Parking is provided in underground garages. The entire project will of course be connected to the street network and the underpass under the station, and in the future, after the main station has been moved, also to the system of city parks on the site of today’s railway station.
Everything is designed in accordance with the highest level of the prestigious worldwide certification of long-term sustainable projects LEED Platinum (Leadership in Energy and Environmental Design). It represents a summary of a number of rules for the design, construction, operation and management of environmentally friendly objects and their surroundings. Charging stations for electric cars and electric bikes, energy-saving lighting, a bike room and changing rooms with showers in the offices will be a matter of course, as well as, for example, full use of rainwater for irrigation of greenery and flushing.
The Dornych project received planning permission in July. A building permit is expected in the first half of next year, when the existing shops should also be closed and the old building demolished. The project should be completed within the next three years.
“The Dornych multifunctional project is a full-scale extension of the Brno city center. Even today, more than 75,000 people flow through this location every day, and the place is also an important transport hub with railway stations or stations for trains, buses, trams, trolleybuses and city buses. Due to the further planned development of the southern part of the city center, Dornych will also be an important gateway to this location and the attractiveness of its dominant position will continue to grow,” says Jan Kotrbáček, partner and head of the retail space rental team for Central and Eastern Europe, Cushman & Wakefield.
Foreign and local architects participate in the overall concept and architectural solution. The main architect is the international planning and architectural studio MTDI led by Mark Tryzybowicz, who is personally dedicated to the project and has many years of experience in the realization of important buildings around the world. The closest project he is behind is the Bratislava multifunctional Eurovea center with offices, shops, apartments, restaurants, a park and a promenade on the Danube embankment, which connects the river with the city center. An important local partner, the Brno studio Arch.Design, is also involved in the Dornych project. For more than twenty years of its existence, it has implemented projects all over the country and collected numerous awards for architecture.
Virtual reality was also used for the best possible design of the entire Dornych project. “In cooperation with the Crestyl company, we converted the entire complex into virtual reality. In our hall in Prague, the architects and the investor were able to review and validate the project. Thanks to the faithful VR model, it was possible to debug some ambiguities in the prepared concept and better evaluate changes in the model,” says Lenka Kriššáková from Virtuplex, which prepared the virtual model of the entire project.
The addressed area is bounded by Dornych, Úzká and Uhelná Streets, specifically includes the entire area of the existing shopping center building and the adjacent area towards the railway line in the north and the hardware store building in Uhelná Street in the west, including the existing parking lot. In 2017, Crestyl bought the current shopping center from Tesco.
