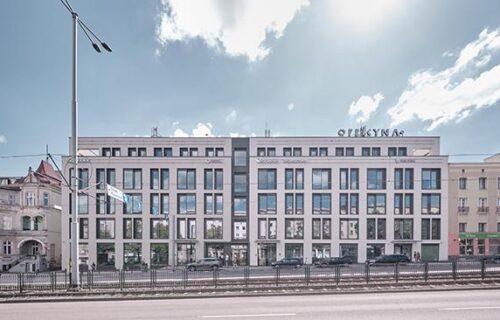The second stage of the Officyna investment in Gdańsk Wrzeszcz received the LEED certificate at the highest level – Platinum. This means, among other things, that the office building meets stringent ecological standards, is energy-saving and made of human-friendly materials. For Torus, it is the sixth certificate of this type at the highest, platinum level – earlier it was awarded to four stages of the Alchemia complex in Gdańsk and the first stage of Officyna. The developer’s LEED consultant is VvS | Architects & Consultants.
LEED (Leadership in Energy and Environmental Design) is a multi-criteria building assessment system. In the certification process, many aspects of the project are assessed: location of the building, plot, materials used, electricity and water consumption, indoor air quality and health aspects, project innovation or the impact of selected architectural solutions on the natural environment. So far, the Platinum level, the highest in a four-level scale, has been awarded to less than 70 buildings in Poland. 9 of them are located in the Tri-City, 6 of which are
Torus’s investments in Gdańsk:
In practice, in the case of Officyna, compared to the reference building, certification means, among others:
• electricity savings of up to 39.8%,
• savings in drinking water consumption at the level of 53.7%,
• reduction of wastewater by 55.9%.
25% of building materials were used for the construction of the office building. based on recyclable materials, and 87 percent they were of regional origin. Significant effects were also obtained in reducing the carbon footprint.
“The decision to implement ecological strategies and to certify a building in the LEED system must be made very early, which is why we implemented integrated design at the Officyna concept stage. In this process, as in the case of any previous certified investment, we engaged representatives of various fields, including industry designers, architects, a sustainable construction consultant and a wide team from our company. The enormous effort of many people has resulted in a human-friendly, efficient and energy-saving building with a minimized impact on the environment, well adapted to climate change,” says Alicja Napiórkowska, head of the Investment Planning Department at Torus.
Officyna is a complex of two office and service buildings. The second stage is a 5-storey office building with a leasable area of nearly 7,300 sq m, with an underground garage, thanks to which the previously undeveloped area in the center of the Wrzeszcz district has gained a new function. The investment is located in a well-connected point of the city at Aleja Grunwaldzka, which is one of the main road arteries in the Tri-City. Convenient access to this place is possible both by public transport (bus, tram, there is also a railway station / SKM / PKM station in close proximity), as well as by bicycle – places for two-wheelers are located both in the garage and outside the building. Sanitary facilities with changing rooms, lockers and showers have also been designed especially for cyclists.
The building is connected to the first stage of Officyna by a direct passage – a ground link, which makes it easier for employees to move around within, for example, a dispersed organization of offices, but also to access the service offer in the vicinity of the investment. The building’s distinguishing feature is also the terrace on the fourth floor – a comfortable place to rest and relax for employees. The office building is intimate and is an interesting offer primarily for smaller and medium-sized companies for which high-quality office space in this part of the city has become more accessible.
Officyna perfectly fit into the urban fabric and character of the district, which has been reviving in recent years. Its dimensions refer to the neighboring stone buildings, while architecturally it stands out from it. The project of the investment was prepared by the team of APA Wojciechowski Trójmiasto studio.
“The second stage of Officyna is an intimate office building located deep inside the plot, which has been coherently “inscribed” in the development of Wrzeszcz. It is a modern, friendly, comfortable and ecological facility. It is an example of a project open to the future – the link between both phases of the complex deserves special attention, thanks to which both buildings can conveniently function both together and independently of each other,” says Dżafar Bajraszewski, architect and partner at APA Wojciechowski Architekci.
