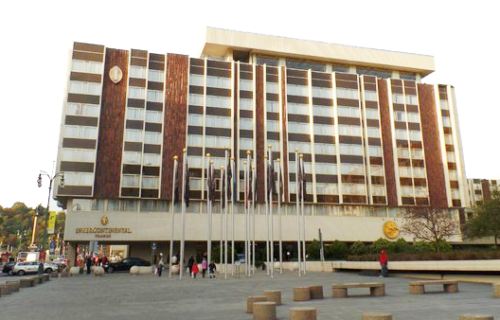Prague plans to sign a memorandum with the owners of the Intercontinental Hotel in which it agrees to plans for the development of the hotel’s surroundings, including a modified new building on Miloše Forman Square. The agreement was approved today by the city councillors. The owners had tried to get the project approved in the past, but Prague 1, the city council and local activists opposed the new building and the project failed to get planning permission after a decision by the Ministry of Regional Development (MMR). Some local residents are criticizing the project even now.
The hotel and its surroundings are owned through the R2G fund by entrepreneurs Oldřich Šlemr, Eduard Kučera and Pavel Baudiš. They acquired it in 2019, and subsequently presented a project to reconstruct the hotel and improve its surroundings, which included improving access to the Vltava River, building public spaces and new commercial areas, including a building on the adjacent square, then called Brandstore.
A wave of opposition to the building was raised by local residents, joined by Prague 1 and the municipality, which appealed against the planning permission for the building in the last parliamentary term. The invalid decision was subsequently overturned by the Ministry of Regional Development, which refused to give an opinion on the project’s compliance with the zoning plan.
According to deputy mayor Petr Hlaváček (STAN), the situation has changed since then, especially with regard to the successful progress of the hotel’s reconstruction and the solid behaviour of its owners. “This is really a superior reconstruction, I expect some price in the future,” the deputy said after the council meeting.
He added that the city’s memorandum expresses support for the investor’s approach, but the building permit is beyond the competence of the municipality and its political leadership. At the same time, according to the deputy, the memorandum does not include a possible change in the zoning plan, which would be approved by the council at the investor’s request. In addition, the city plans to finish the process of making changes to the existing master plan in the middle of the year, so the change is not realistic for time reasons, the deputy added.
In the memorandum, the owners agree that the underground garages of the hotel will be used by the public and the entrance to them will be from Dvořák’s embankment and not from the square as before. The garage ventilation structure will disappear and its area is to be increased from 2,670 square metres to 3,680 metres. The new building is to have a maximum area of 515 square metres and its glass facade will come from a design by Czech glassmakers, which will be selected in a competition.
According to Hlaváček, the memorandum will also be approved by the Prague 1 administration, but according to the text, the signature of the investor and the municipality is sufficient to conclude the agreement. Prague 1 Mayor Terezie Radoměřská (TOP 09) said today that the existence of the memorandum is new information for her. “Until now I have not even received it for preview. I did not receive an official invitation to the meeting of the City Council where the memorandum was discussed today,” she said. She added that from the perspective of Prague 1, the resolution of its council from 2022, in which the municipality rejected the development of the area, is valid. Councillor Karel Grabein Procházka (ANO) plans to bring the issue to the next council meeting.
“For several years now we have been fighting to preserve the status of this square as an undevelopable area in a conservation area,” said its chairman, Tomáš Bajusz. According to the association, the planned building has a new name and shape, but it is to occupy a space and volume similar to the one the authorities have rejected in the past. The plan has also been criticised, for example, by the leader of the opposition group in the council of the first municipal district of Prague 1, Sobě Pavel Čižinský, and the Arnika association. According to Arnika, the building is to be one floor lower according to the modified proposal, but the floor plan is to be increased from the original 425 square metres to 515 metres.
Source: CTK
